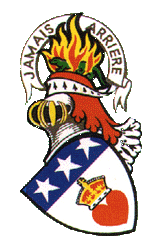This page is a poor translation from the French
original.
The farm Maipas is a strong house from the early
seventeenth century located in the common French of Prez in the
department of Ardennes. This is a classic architecture house, built at
the end of the Renaissance, and topped with a roof of impressive size.
It is located in the foothills of the Ardennes Thiérache, on the D34
between Prez and Logny-Bogny.
In the late sixteenth century, the
stronghold of Mapas or Mespas Brodart belongs to the family and in
particular a master of forges, Nicolas Brodart husband of Mary Simonnet,
itself the result of a great bourgeois family in Rethel.
A
Scottish nobleman, Charles Douglas, lord of Arrancy married the
descendant of Nicolas and Marie Brodart Simonnet, and inhabits the
French Brodart Maipas. This is what Charles Douglas is most often cited
as the builder of this house.
His son Charles Archanbault Douglas
sells land Thiérache and the home of Maipas becomes the property of the
Piermez family that lives there. Their succeed Claude de Saint-Yves,
General Keeper of powder and saltpetre, then, in the nineteenth century,
Baron Jacques-Louis Hulot
The Maipas lost his home quickly
vocation to become the headquarters of a large farm, but has retained
its architectural integrity and has been untouched by conflict.
The building is registered in respect of historical monuments in 1926
The building is visible from the outside but can not be visited.
This is private property.
The house was probably built during the
reign of Louis XIII.
The entrance is through a porch Carter
basket handle with his right to a pedestrian door. Both doors are framed
with dressed stone and pedestrian gate is overcome such stones embedded
balls.
When changing this entry, the main building faces. It is
flanked by four square pavilions, roofs and the diamond peak in the
manner of bastion The building and the four pavilions are on two levels
only, with narrow rectangular windows, in a small ledge mordillons
forming a continuous belt encompassing all. The main body is topped with
a roof whose eaves are impressive.
A porch above the entrance
door slightly off to the left and plug in a classic frame topped with a
picture of black stones, and a second table accompanied treaties balls
in half-relief. This is one of the few decorative elements in a very
sober façade. The windows bear traces bars that protected them. Ditches
the remains can be observed.
To the right of the main building, a
wall joined a separate rectangular pavilion remaining other structures.
This is a fortified house, white in colour and set in a
vast courtyard that is dazzling beneath the heat of the sun. Its roof is
the first thing to be seen, alone in the depths of the valley. The house
is topped with a carved stone cornice and has a tower at each corner.
Built by Lord Douglas, a Scottish nobleman, probably after the
Battle of Crecy in 1346 during the Hundred Years War when the English
forces defeated Philippe de Valois, the rectangular building with its
lozenge-roofed towers at all four corners and its slit windows, retained
its defensive appearance even after it became a farmhouse circa 1700.
The name “Maipas” is thought to mean a “bad section” on the Aubenton
– Mézières road.
In 1650, Louys de Brodard was Lord of Boulan, La
Loge Rosette and Le Maipas within the boundaries of Antheny, part of the
barony of Rumigny. “Brodard’s House” existed in the Rocroi area after
the Spanish imperial troops had passed through and was still there when
the metalworking industry was revived on the banks of the Eau Noire.
Two Brodards renovated a few of the forges. One was Lord of Ecly,
Boulan and La Loge Rosette in Regniowez. The other was liege of the fief
of Bailly in Cul des Sarts. It was the latter who turned his forges into
a mill in 1606 and since then it has been called “Brodard’s Mill”.
In the second half of the 17th century, the family’s descendent,
Lord of Maipas, was able to warm himself in front of the huge fireplace
in this house, hidden in the valley. He did not suffer like the ordinary
people of Prez whose houses were burned down by the enemy. Was he saved
because his house was built of stone or because it was so isolated?
See also:
The Douglas
Family in France
|


